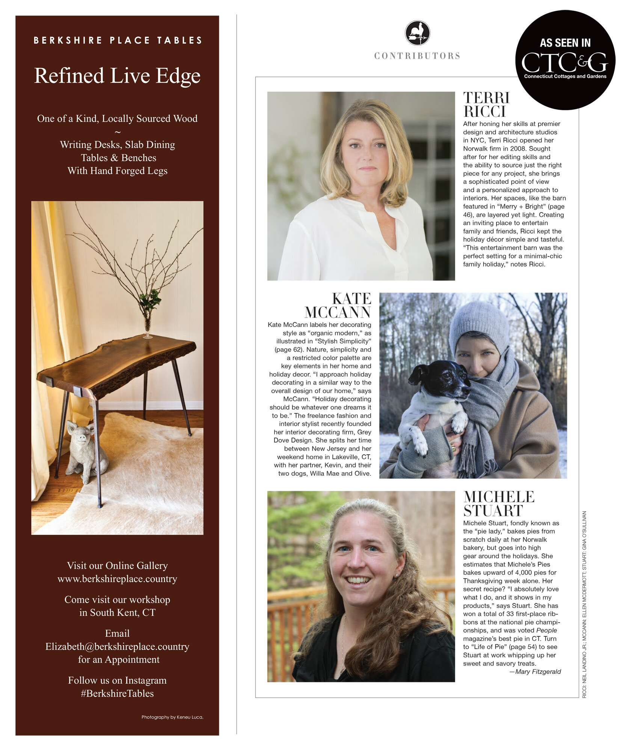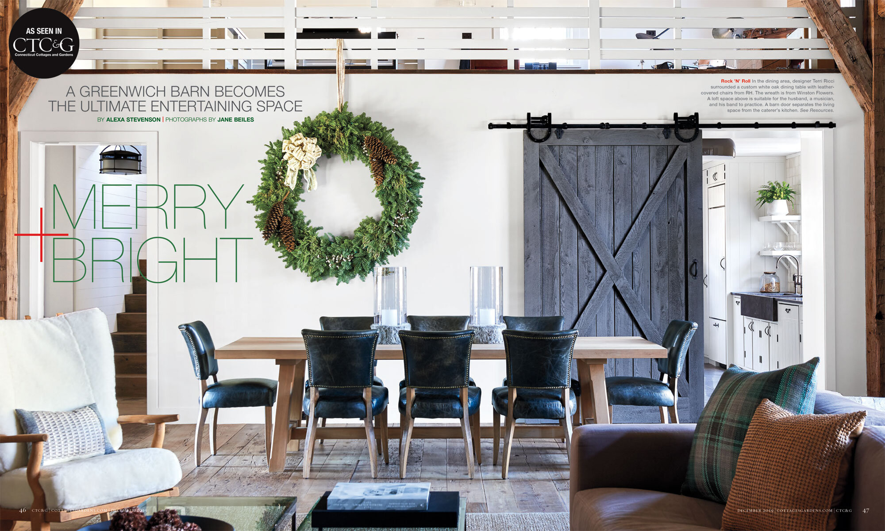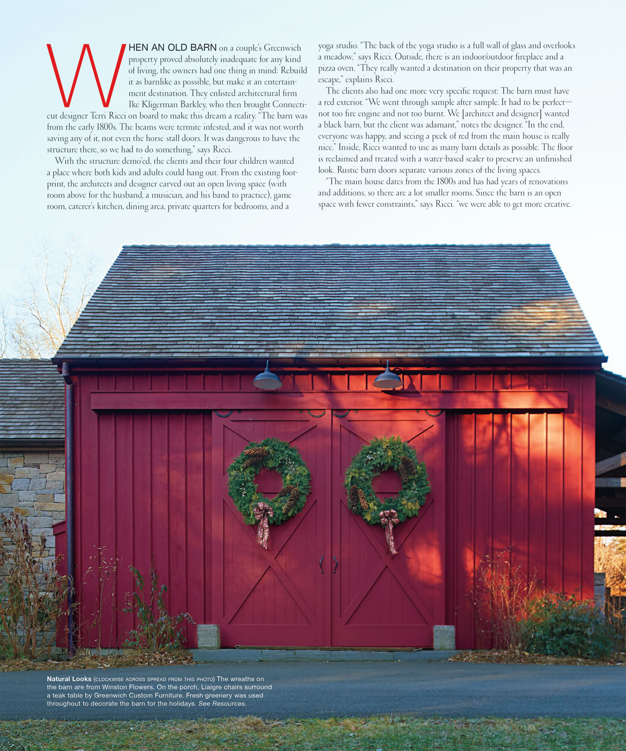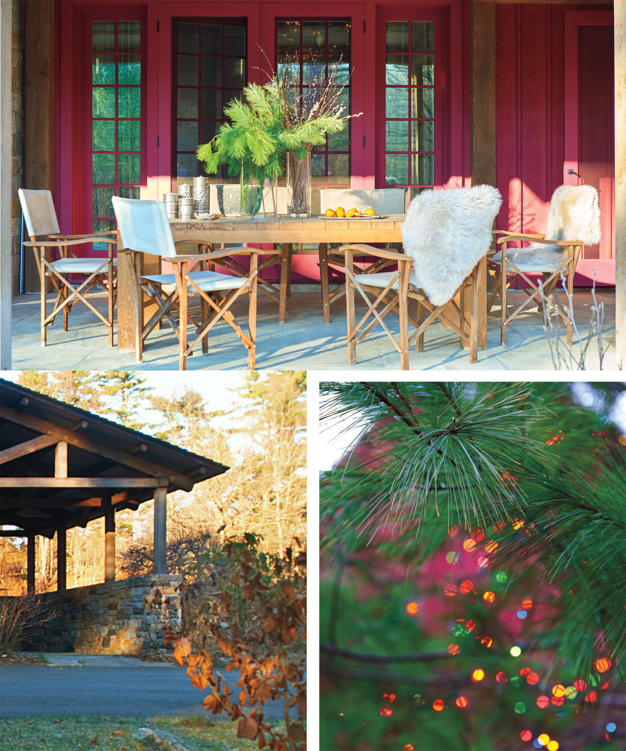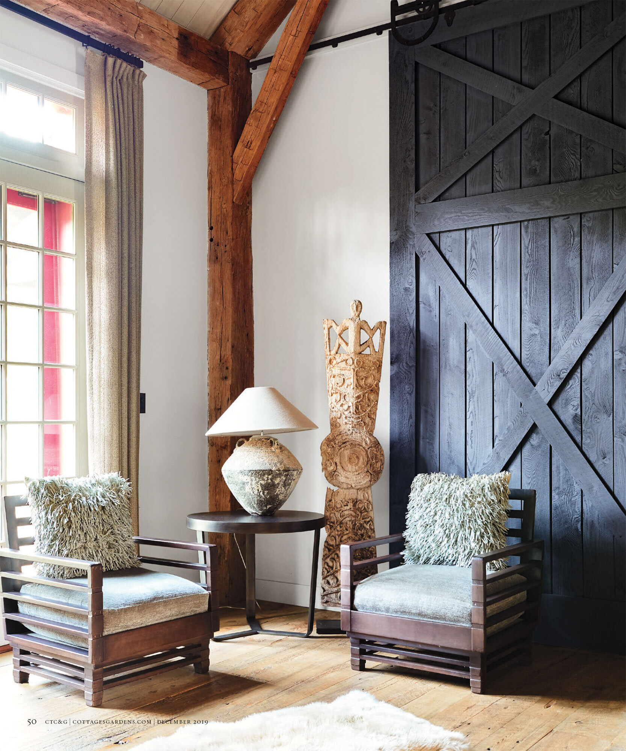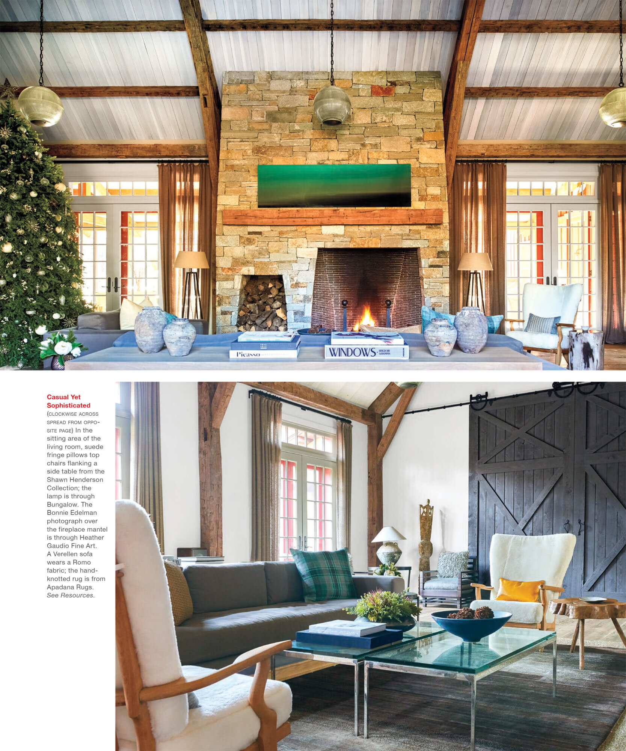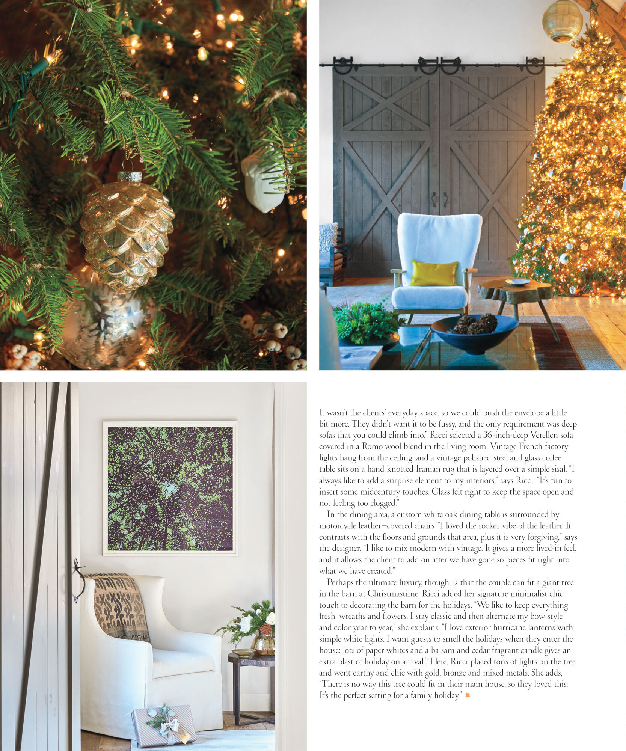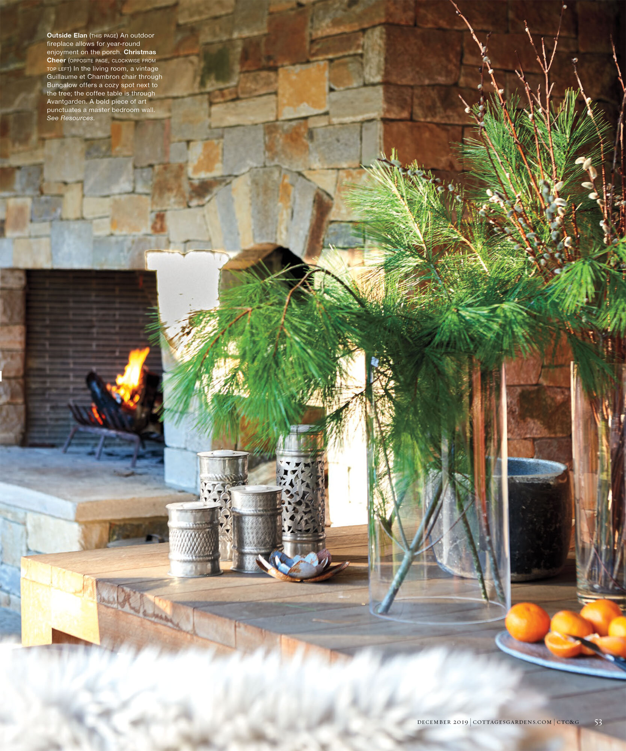CT Cottages & Gardens: Nov/Dec 2019
Written by Alexa Stevenson | Photography by Jane Beiles
When on a couple’s Greenwich property proved absolutely inadequate for any kind of living, the owners had one thing in mind: Rebuild it as barnlike as possible, but make it an entertainment destination. They enlisted architectural firm Ike Kligerman Barkley, who then brought Connecticut designer Terri Ricci on board to make this dream a reality. “The barn was from the early 1800s. The beams were termite infested, and it was not worth saving any of it, not even the horse stall doors. It was dangerous to have the structure there, so we had to do something,” says Ricci.
With the structure demo’ed, the clients and their four children wanted a place where both kids and adults could hang out. From the existing footprint, the architects and designer carved out an open living space (with room above for the husband, a musician, and his band to practice), game room, caterer’s kitchen, dining area, private quarters for bedrooms, and a yoga studio. “The back of the yoga studio is a full wall of glass and overlooks a meadow,” says Ricci. Outside, there is an indoor/outdoor fireplace and a pizza oven. “They really wanted a destination on their property that was an escape,” explains Ricci.
The clients also had one more very specific request: The barn must have a red exterior. “We went through sample after sample. It had to be perfect—not too fire engine and not too burnt. We [architect and designer] wanted a black barn, but the client was adamant,” notes the designer. “In the end, everyone was happy, and seeing a peek of red from the main house is really nice.” Inside, Ricci wanted to use as many barn details as possible. The floor is reclaimed and treated with a water-based sealer to preserve an unfinished look. Rustic barn doors separate various zones of the living spaces.
“The main house dates from the 1800s and has had years of renovations and additions, so there are a lot smaller rooms. Since the barn is an open space with fewer constraints,” says Ricci. “we were able to get more creative.
Read the Full Feature Below

